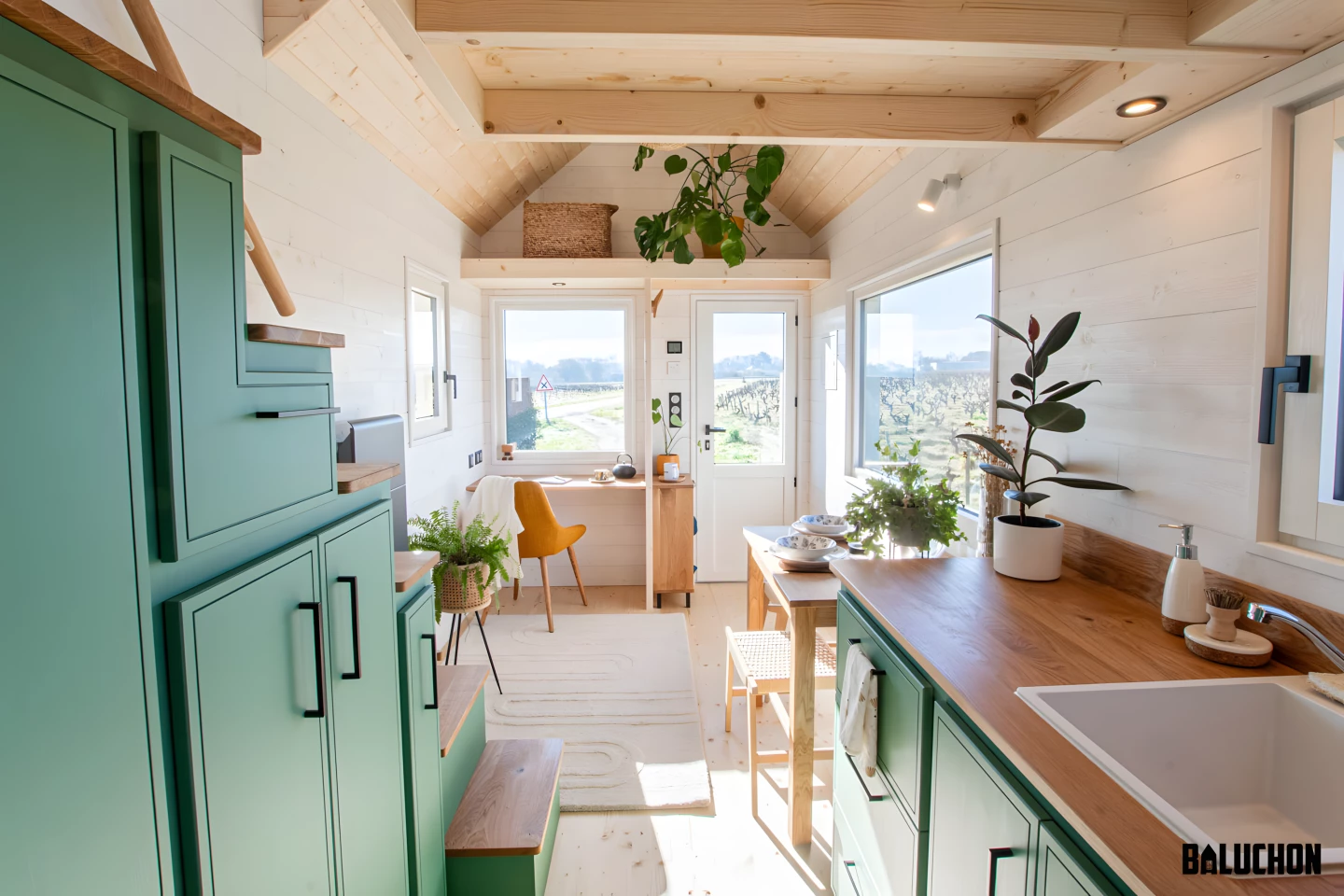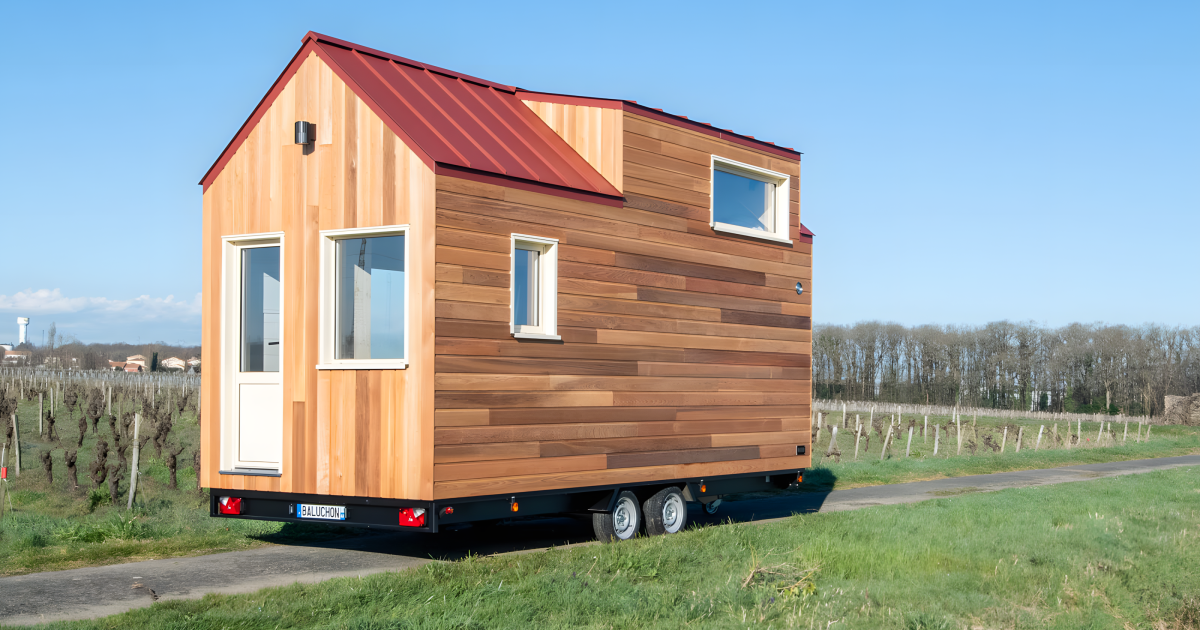Baluchon’s latest tiny house, the Eden, packs a home office and full-time residence into a length of just 20 ft (6 m). The compact dwelling maximizes its limited footprint with space-saving design, though still had to make some compromises.
The Eden is based on a double-axle trailer and is finished in red cedar, with a metal roof. It has similar styling to previous Baluchon models like the Hytta and gets power from a grid-based hookup. A 107 sq ft (10 sq m) terrace area was also added when the home was installed on the owner’s land.
It’s not the smallest tiny house we’ve seen by any means, but in comparison with the average North American model is really very compact and this made for some challenges. The entrance opens onto where you’d expect to find a living room but instead there’s a home office with a desk and chair.
Next to the office is the kitchen. This is quite basic and includes a two-burner propane-powered stove, a small fridge, a sink, plus shelving and cabinetry. A dining table is also nearby. This could potentially be swapped for an armchair or even a small sofa, but presumably the current configuration suits the owner as it is.

Baluchon
The Eden’s bathroom is placed on the opposite side of the home to the entrance and has a toilet, a vanity sink, and a walk-in shower, plus a little more storage space.
There’s only one bedroom in this model and it’s situated upstairs. It’s accessed by a storage-integrated staircase and is a typical loft with a low ceiling, and contains a double bed plus a little storage space.
Additionally, a secondary loft is situated above the entrance. This is much smaller than the bedroom but can be used for yet more storage.
The home is located in Normandy, where it serves as home to its owner Chantelle and is installed on her land. It cost €98,000 (roughly US$115,000).
Source: Baluchon
If you make a purchase through our links, New Atlas gets a commission and you’ll be supporting your favorite news site! Thank you!








